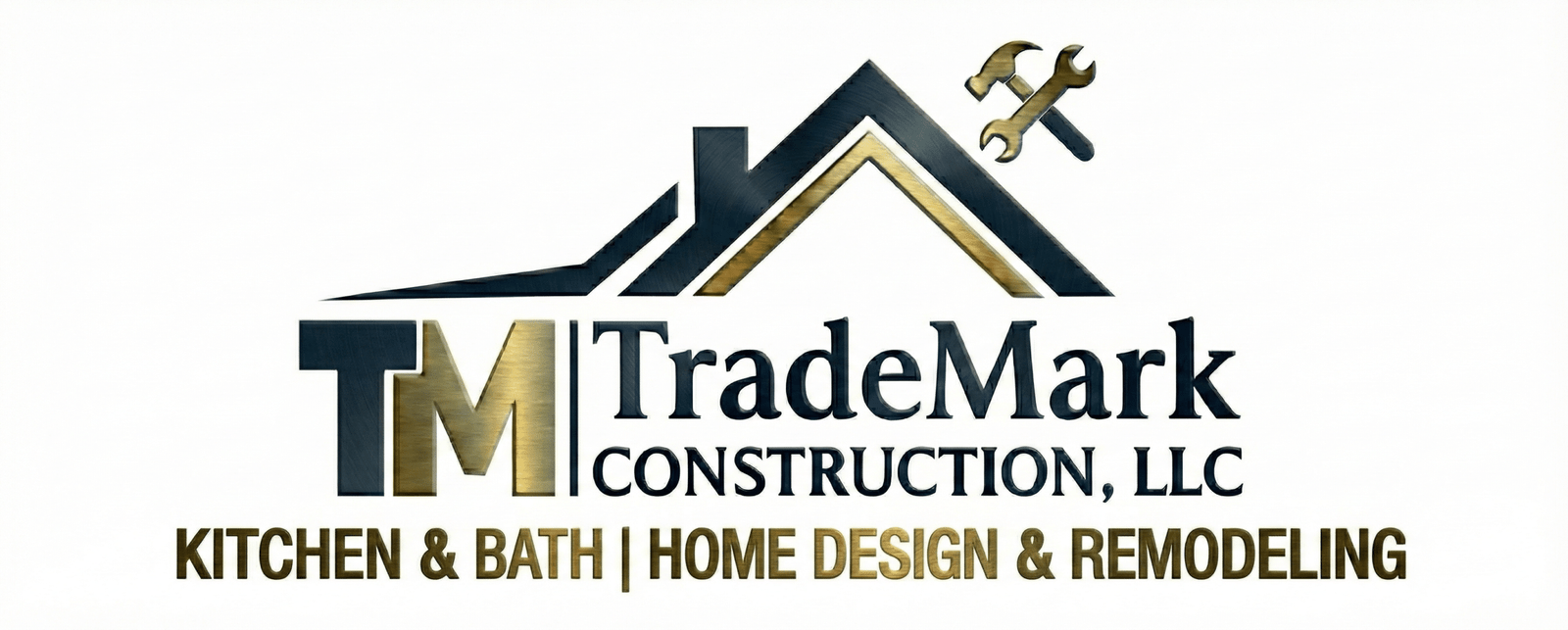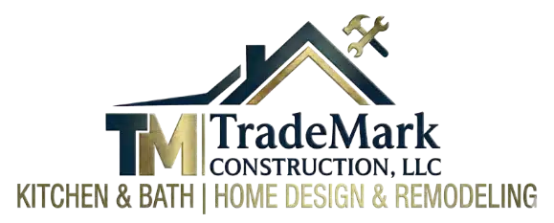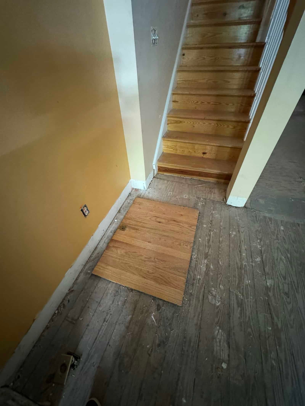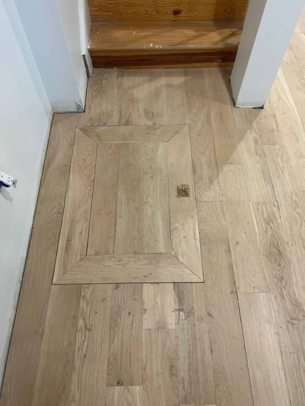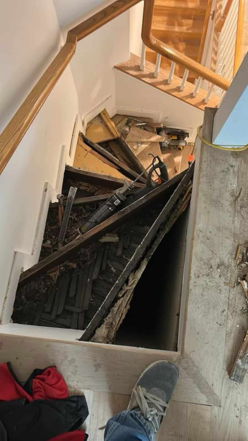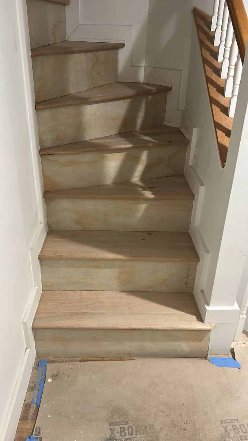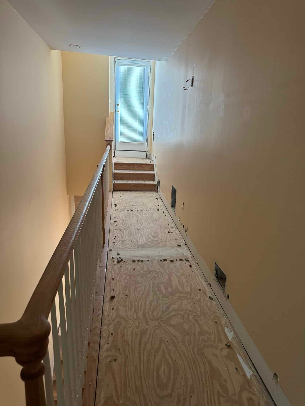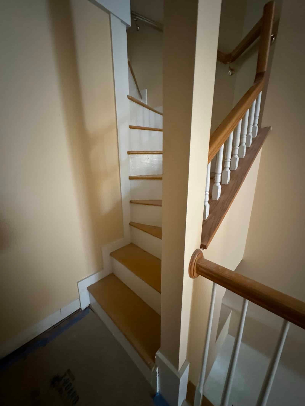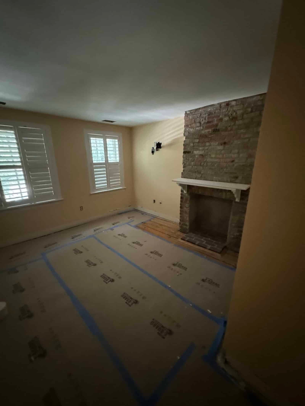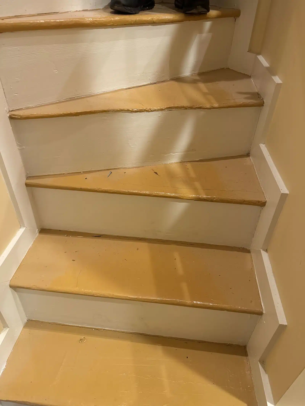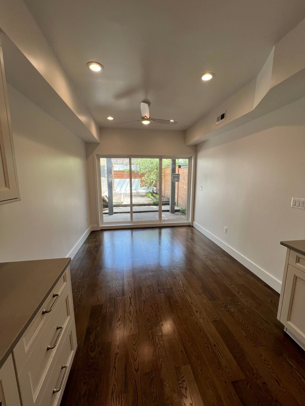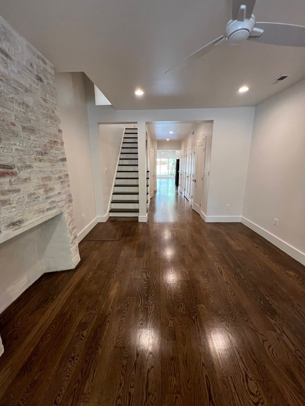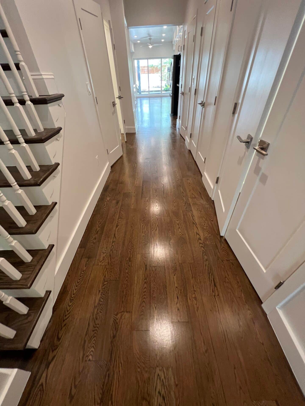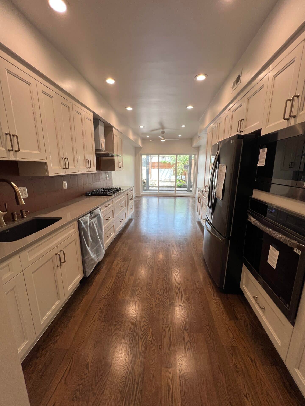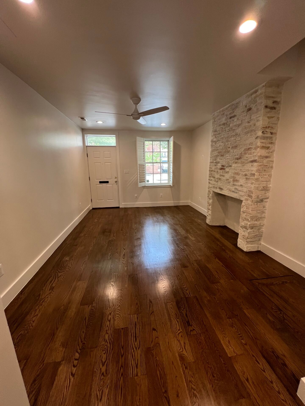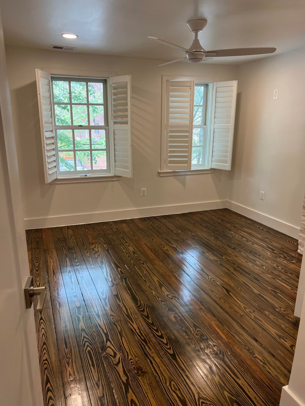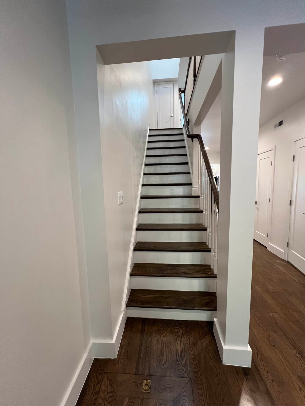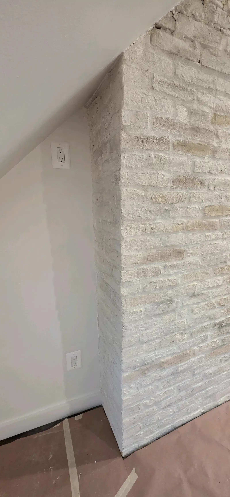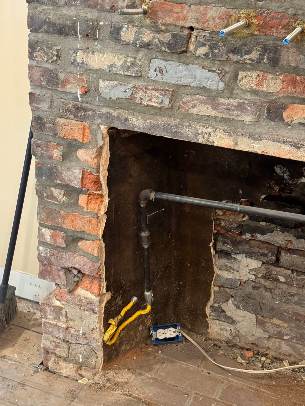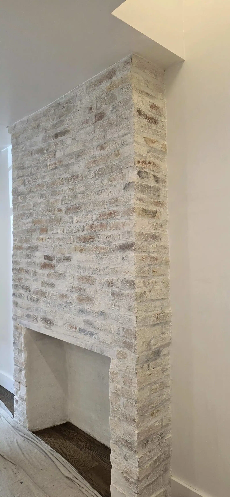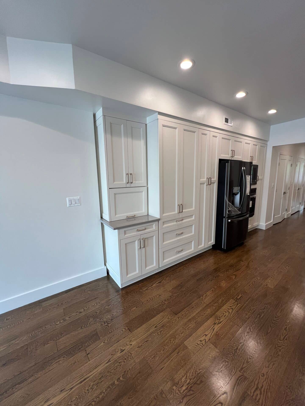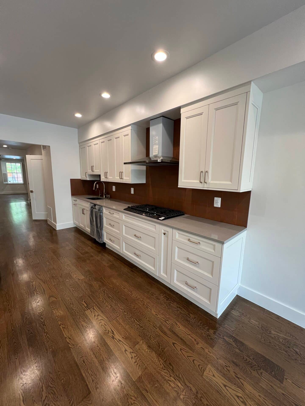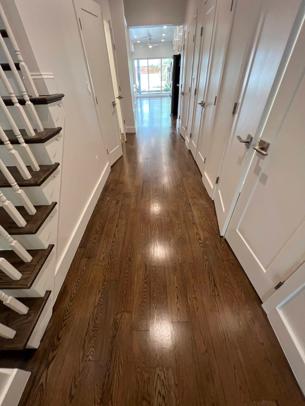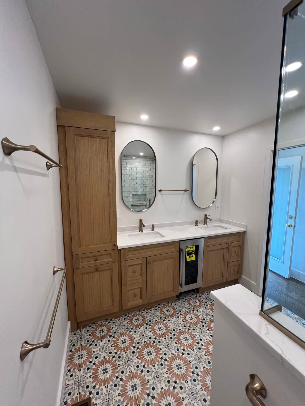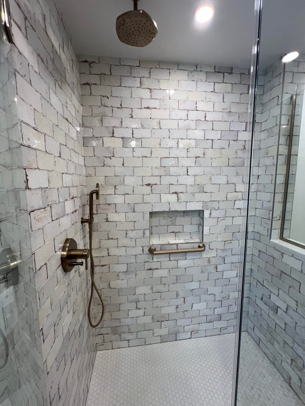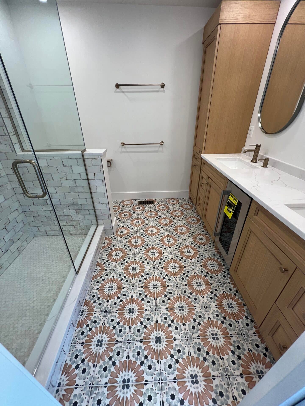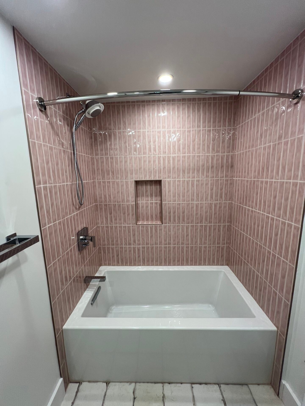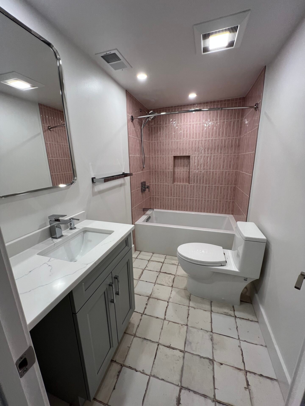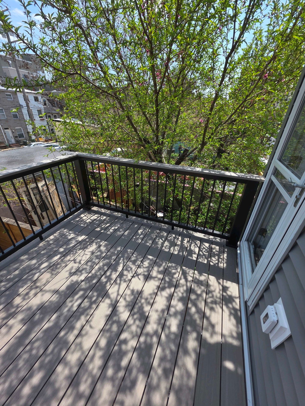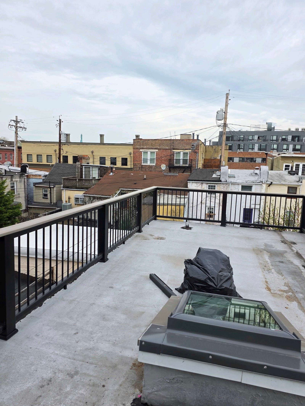Fells Point, Maryland Renovation project goals
This home renovation in Fells Point aimed to preserve an 1800s Fells Point home’s historic charm.
Interior Renovation
- Severe structural issues, damaged hardwood floors and deteriorated fireplaces
- Storage limitations and impractical designs in kitchen and both bathrooms.
- Master bedroom was only accessible through the bathroom
Exterior Renovation
- Roof upgrade: leveling, new drainage, and waterproof coatings to prevent damage.
- Code-compliant railings to add a fourth-floor deck with stunning views.
- New siding to improve insulation and curb appeal.
- Electrical panel updates to eliminated fire risks, ensure compliance.
Every inch of this home renovation in Fells Point is utilized for the comfort and needs of our clients. A hidden historic gem becomes modern masterpiece!
Hardwood floor refinishing
Refinished oak plank floors add depth and sophistication, while bright white walls enhance contrast, making both elements stand out. Repairs and refinishing turns staircases into stunning focal points.
BEFORE IMAGES – Flooring
- Before kitchen Flooring
- After new floor
- Demo old steps
- New stairs before stained
- Upstairs hallway before new flooring
- Spiral staircase before
- Bedroom floor before / fireplace before
- Spiral staircase before
- Refinished dining room
- Refinished living room flooring
- Refinished kitchen hallway (Built-in pantries)
- Completed galley kitchen & dining room
- Refinished living room flooring
- Refinished spiral staircase
- Refinished bedroom flooring
- Refinished 1st floor staircase
BEFORE / AFTER IMAGES Fireplace
Detailed fireplace restoration including lime wash treatment to revive historical charm and character.
- Chimney after rehab and treatment
- One of three fireplaces before repair and lime wash treatment
- Fireplace after rehab and treatment
Kitchen Renovation
This Baltimore City galley kitchen and small dining area, was outdated, and lacked storage, good lighting, and modern features. The new design would turn the cramped, dull space into a bright, functional, and contemporary kitchen.
Optimized layout – expanded space!
Square footage was dramatically increased, enhancing workflow and functionality. The dining area is now at the opposite end of the kitchen allowing space for three 16′ built-in pantries. A full-height and width glass slider opens up breathtaking views of the patio and gardens.
Product choices
Energy-efficient appliances boost convenience in this kitchen remodel Baltimore City. Recessed ceiling lighting and ample natural light create a warm atmosphere. Crisp white cabinets contrast sharply with dark flooring. Quartz countertops, a sleek faucet, and a bold black ceramic sink to clean elegance.
A Marazzi Italian colorbody porcelain backsplash in rich terra cotta adds depth and luxury, with color running through the tile rather than just a surface glaze. Every material choice ensures a seamless mix of practicality and sophistication.
AFTER IMAGES – Kitchen / Dining (built-in pantries)
- Refinished dining room
- Kitchen cabinets new appliances
- Completed galley kitchen & dining room
- Kitchen cabinets new appliances
- Kitchen hallway built-in pantries
Master Bathroom Renovation
The design
This master bathroom renovation in Baltimore City, beautifully combines modern convenience with historic charm. The redesigned layout improves accessibility and function, making daily routines smoother and more comfortable. Previously, homeowners had to walk through the bathroom to reach the bedroom or deck, but our design created new entry points allowing direct access, creating a more natural flow.
Product choices
Remote-controlled skylights add natural light and architectural charm and Marazzi Italian tile in the shower maintains old-world elegance. 8×8 Terrazzo-look ceramic floor tile balances classic design with durability. Oak rifted vanity cabinets, quartz countertops, and dual oval mirrors add a touch of sophistication. A built-in vanity refrigerator and hidden coffee station in the linen closet, elevate daily living.
AFTER IMAGES Master bathroom
- Bathroom renovation Fells Point MD shower AFTER
- Master bath cabinetry with linen closet
- Master bath with rain shower head
- Master bath 8×8 Italian tile flooring
Guest Bathroom Renovation
This guest bathroom renovation in Baltimore City mirrors the master bath but maintains its own distinct charm. Mosaic Italian ceramic tile ties the space to the design of this complete home renovation in Fells Point. A Carrera quartz countertop vanity, grab bars, and a one-piece, energy efficient toilet were added. With modern fixtures, including a rain shower head, daily routines become a spa-like retreat!
AFTER IMAGES – Guest Bathroom
- AFTER Guest Bathroom
- AFTER Guest Bathroom
Rooftop Deck / Patio
AFTER IMAGES
- 2nd Floor Patio
- Roof Top Deck
Renovation equals Rejuvenation!
Let’s turn your home renovation in Fells Point into something extraordinary!
TradeMark Construction knows every home has a story waiting to be told. Whether you’re dreaming of a cozy basement retreat, a chic bathroom remodel, or a complete home transformation, our expert team in Baltimore is ready to design, build, and install with precision and a smile.
Quality work is our priority, but we believe enjoying the process is just as important.
Step into a new chapter of your home’s story. For home renovation in Fells Point, Call TradeMark Construction today!
